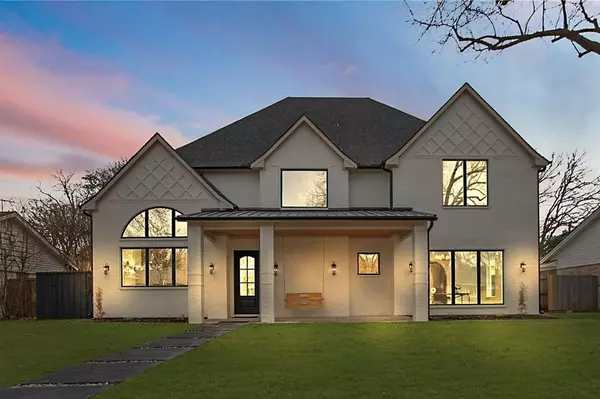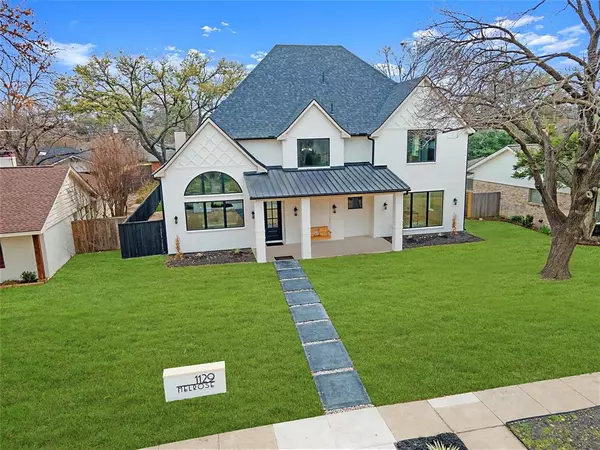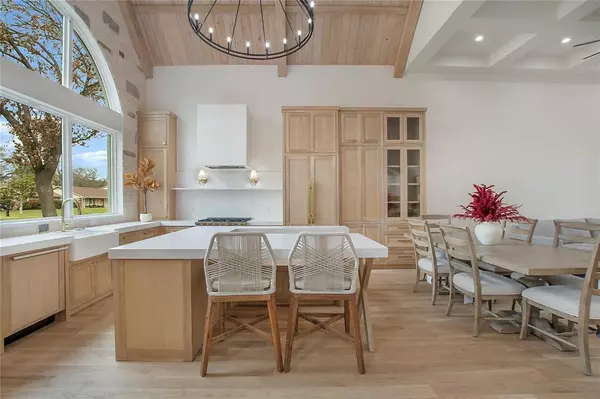1129 Melrose Drive Richardson, TX 75080
UPDATED:
02/14/2025 10:10 AM
Key Details
Property Type Single Family Home
Sub Type Single Family Residence
Listing Status Active
Purchase Type For Sale
Square Footage 4,000 sqft
Price per Sqft $400
Subdivision Richardson Heights Estates
MLS Listing ID 20816807
Bedrooms 4
Full Baths 3
Half Baths 1
HOA Y/N None
Year Built 2022
Annual Tax Amount $34,863
Lot Size 9,104 Sqft
Acres 0.209
Property Sub-Type Single Family Residence
Property Description
Location
State TX
County Dallas
Direction Please follow GPS
Rooms
Dining Room 1
Interior
Interior Features Built-in Features, Cable TV Available, Cathedral Ceiling(s), Chandelier, Decorative Lighting, Eat-in Kitchen, High Speed Internet Available, In-Law Suite Floorplan, Kitchen Island, Open Floorplan, Paneling, Walk-In Closet(s)
Heating Central, Natural Gas
Cooling Central Air
Flooring Hardwood
Fireplaces Number 2
Fireplaces Type Decorative, Living Room, Outside
Appliance Built-in Gas Range, Dishwasher, Disposal, Microwave, Refrigerator, Tankless Water Heater
Heat Source Central, Natural Gas
Exterior
Exterior Feature Attached Grill, Covered Patio/Porch, Gas Grill, Rain Gutters, Outdoor Grill, Outdoor Kitchen
Garage Spaces 2.0
Carport Spaces 2
Fence Back Yard
Utilities Available City Sewer, City Water, Curbs
Roof Type Asphalt
Total Parking Spaces 2
Garage Yes
Building
Story Two
Level or Stories Two
Schools
Elementary Schools Mohawk
High Schools Pearce
School District Richardson Isd
Others
Ownership Austin Street Industrial Park
Virtual Tour https://www.propertypanorama.com/instaview/ntreis/20816807




