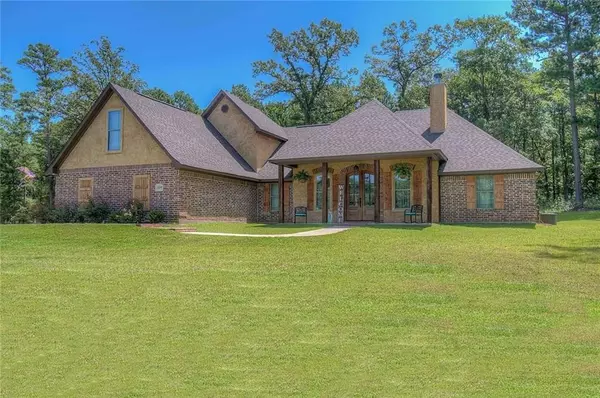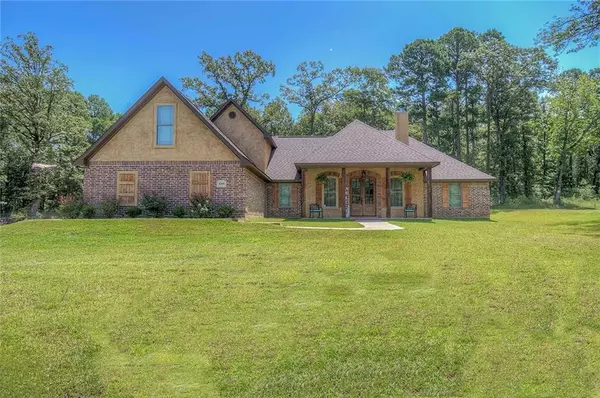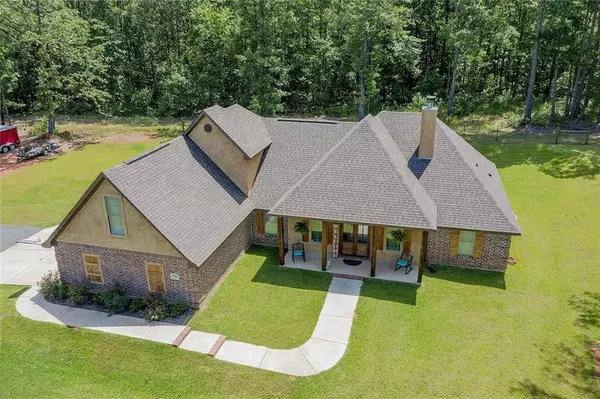1295 Highway 614 Haughton, LA 71037
UPDATED:
02/07/2025 01:59 AM
Key Details
Property Type Single Family Home
Sub Type Single Family Residence
Listing Status Active
Purchase Type For Sale
Square Footage 2,942 sqft
Price per Sqft $174
MLS Listing ID 20838159
Style Contemporary/Modern
Bedrooms 5
Full Baths 3
HOA Y/N None
Year Built 2018
Annual Tax Amount $3,111
Lot Size 1.210 Acres
Acres 1.21
Property Description
Location
State LA
County Bossier
Direction Any Good GPS or Smart Devices GPS ( like Google Maps, Waze & Apple Maps ) will take you there.
Rooms
Dining Room 1
Interior
Interior Features Built-in Features, Decorative Lighting, Eat-in Kitchen, Flat Screen Wiring, Granite Counters, Open Floorplan, Vaulted Ceiling(s)
Heating Central, Electric, Fireplace(s)
Cooling Central Air, Electric
Flooring Carpet, Concrete, Tile, Vinyl
Fireplaces Number 1
Fireplaces Type Family Room, Living Room, Wood Burning
Appliance Dishwasher, Disposal, Dryer, Electric Cooktop, Electric Oven, Electric Range, Electric Water Heater, Ice Maker, Microwave, Refrigerator
Heat Source Central, Electric, Fireplace(s)
Laundry Electric Dryer Hookup, Utility Room, Full Size W/D Area, Washer Hookup, On Site
Exterior
Exterior Feature Attached Grill, Barbecue, Built-in Barbecue, Covered Patio/Porch, Gas Grill, Lighting, Outdoor Kitchen
Garage Spaces 2.0
Fence None
Utilities Available Aerobic Septic, City Water, Electricity Available, Outside City Limits, Private Sewer, Septic
Roof Type Shingle
Total Parking Spaces 2
Garage Yes
Building
Lot Description Cleared, Few Trees, Landscaped, Sloped
Story Two
Foundation Slab
Level or Stories Two
Structure Type Concrete,Stone Veneer,Stucco
Schools
Elementary Schools Bossier Isd Schools
Middle Schools Bossier Isd Schools
High Schools Bossier Isd Schools
School District Bossier Psb
Others
Restrictions None
Ownership Allen Reddick
Acceptable Financing Cash, Conventional, FHA, VA Loan
Listing Terms Cash, Conventional, FHA, VA Loan
Special Listing Condition Aerial Photo




