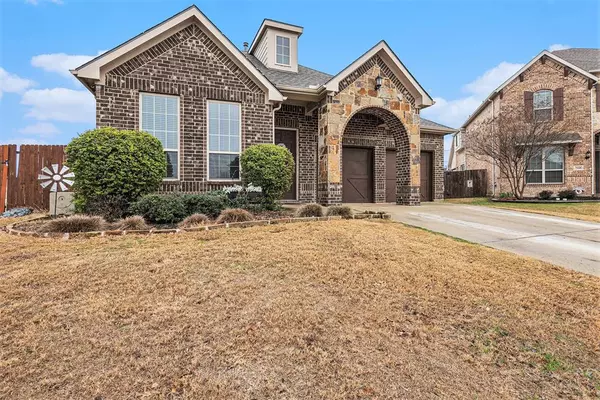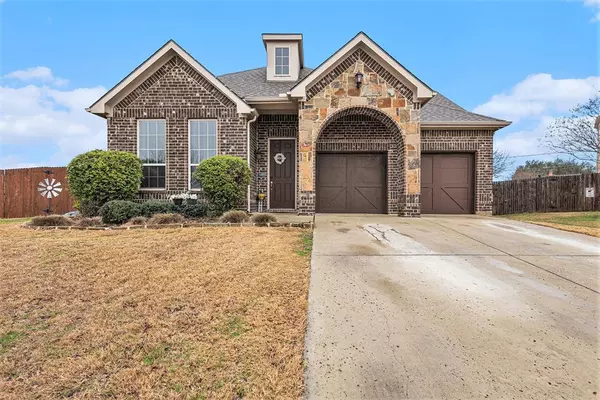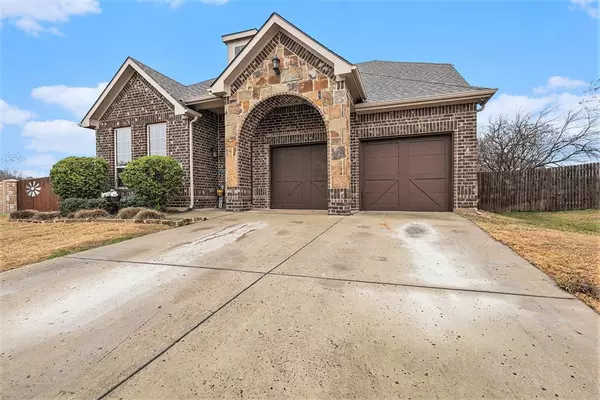7172 Chelsea Drive North Richland Hills, TX 76180
UPDATED:
02/14/2025 12:10 AM
Key Details
Property Type Single Family Home
Sub Type Single Family Residence
Listing Status Active
Purchase Type For Sale
Square Footage 2,542 sqft
Price per Sqft $235
Subdivision Cambridge Village
MLS Listing ID 20842735
Style Traditional
Bedrooms 4
Full Baths 3
HOA Fees $690/ann
HOA Y/N Mandatory
Year Built 2016
Annual Tax Amount $10,481
Lot Size 0.929 Acres
Acres 0.9288
Property Sub-Type Single Family Residence
Property Description
Location
State TX
County Tarrant
Community Park
Direction From NE Loop 820, Turn Right onto Holiday Ln Turn Left onto Liberty Way Turn Left onto Iron Horse Blvd Turn Left onto Chelsea Dr- House will be on the Right.
Rooms
Dining Room 1
Interior
Interior Features Decorative Lighting, Eat-in Kitchen, Granite Counters, Kitchen Island, Open Floorplan, Pantry, Walk-In Closet(s)
Heating Central
Cooling Central Air
Flooring Carpet, Tile
Appliance Dishwasher, Disposal, Gas Cooktop, Microwave, Tankless Water Heater
Heat Source Central
Laundry Utility Room, Full Size W/D Area
Exterior
Exterior Feature Covered Patio/Porch, Rain Gutters
Garage Spaces 2.0
Fence Wood
Pool Diving Board, In Ground, Separate Spa/Hot Tub
Community Features Park
Utilities Available City Sewer, City Water
Roof Type Composition
Total Parking Spaces 2
Garage Yes
Private Pool 1
Building
Lot Description Cul-De-Sac, Landscaped, Lrg. Backyard Grass, Sprinkler System
Story Two
Foundation Slab
Level or Stories Two
Structure Type Brick
Schools
Elementary Schools Holiday
Middle Schools Norichland
High Schools Richland
School District Birdville Isd
Others
Restrictions Unknown Encumbrance(s)
Ownership See Remarks
Acceptable Financing Cash, Conventional, FHA, VA Loan, Other
Listing Terms Cash, Conventional, FHA, VA Loan, Other
Virtual Tour https://www.propertypanorama.com/instaview/ntreis/20842735




