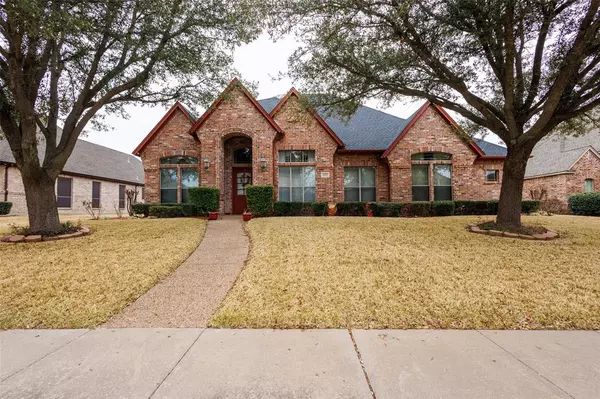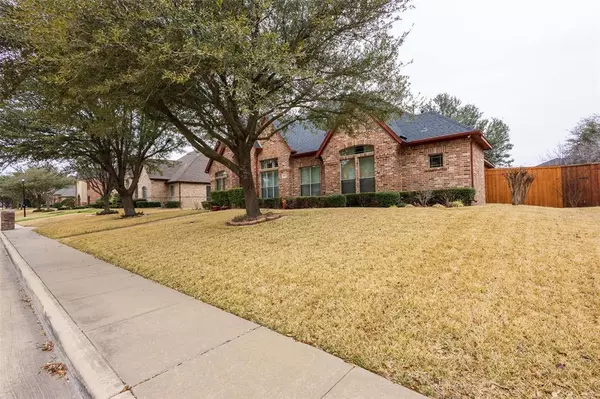1505 Mossy Ridge Desoto, TX 75115
UPDATED:
02/16/2025 03:10 AM
Key Details
Property Type Single Family Home
Sub Type Single Family Residence
Listing Status Active
Purchase Type For Sale
Square Footage 3,061 sqft
Price per Sqft $151
Subdivision Windmill Hill Add 05 Sec Ph 03
MLS Listing ID 20842948
Style Contemporary/Modern
Bedrooms 4
Full Baths 3
HOA Y/N None
Year Built 2005
Annual Tax Amount $10,737
Lot Size 0.257 Acres
Acres 0.257
Property Sub-Type Single Family Residence
Property Description
Nestled in the heart of the highly sought-after Windmill Hill Subdivision, this beautifully crafted 4-bedroom, 3-bathroom home offers an ideal blend of luxury and comfort. With a spacious and open living area, this home is perfect for family gatherings and entertainment.
The interior boasts hardwood flooring throughout, a cozy sitting room or office, and a media room on the top level, providing endless entertainment possibilities. The chef's kitchen features a large island, custom drapes, and modern finishes. Ceiling fans throughout the home ensure year-round comfort. Step outside to a large backyard with a covered patio, perfect for outdoor relaxation. The property is surrounded by mature trees, adding to its charm and privacy. A three-car garage and a sprinkler system add convenience, while the security system with outdoor video cameras provides peace of mind. Located just 1.5 miles from Thorntree Golf Course, and close to major highways, shopping, and dining, this home offers both tranquility and accessibility. Experience the exceptional quality of life that DeSoto has to offer in this exquisite custom-built home!
Don't miss this opportunity – schedule your private tour today!
Location
State TX
County Dallas
Direction Take Cockrell Hill to Rustic Dr, turn left on Heritage Dr, right on Mossy rRdge
Rooms
Dining Room 2
Interior
Interior Features Built-in Features, Cable TV Available, Granite Counters, High Speed Internet Available, Kitchen Island, Open Floorplan, Pantry, Smart Home System, Walk-In Closet(s), Wet Bar
Heating Central, Zoned
Cooling Ceiling Fan(s), Central Air, Electric
Flooring Carpet, Ceramic Tile, Hardwood
Fireplaces Number 1
Fireplaces Type Electric
Equipment Home Theater
Appliance Dishwasher, Disposal, Electric Oven, Gas Cooktop, Gas Oven, Gas Water Heater, Ice Maker, Microwave, Vented Exhaust Fan, Washer
Heat Source Central, Zoned
Laundry Utility Room, Full Size W/D Area
Exterior
Garage Spaces 3.0
Fence Fenced, Wood
Utilities Available Alley, Asphalt, Cable Available, City Sewer, City Water
Roof Type Composition
Total Parking Spaces 3
Garage Yes
Building
Story One and One Half
Level or Stories One and One Half
Structure Type Brick
Schools
Elementary Schools Fairmeadow
Middle Schools 9Thgrade
High Schools Duncanville
School District Duncanville Isd
Others
Ownership See Agent
Acceptable Financing Cash, Conventional, FHA, VA Loan
Listing Terms Cash, Conventional, FHA, VA Loan
Virtual Tour https://www.propertypanorama.com/instaview/ntreis/20842948




