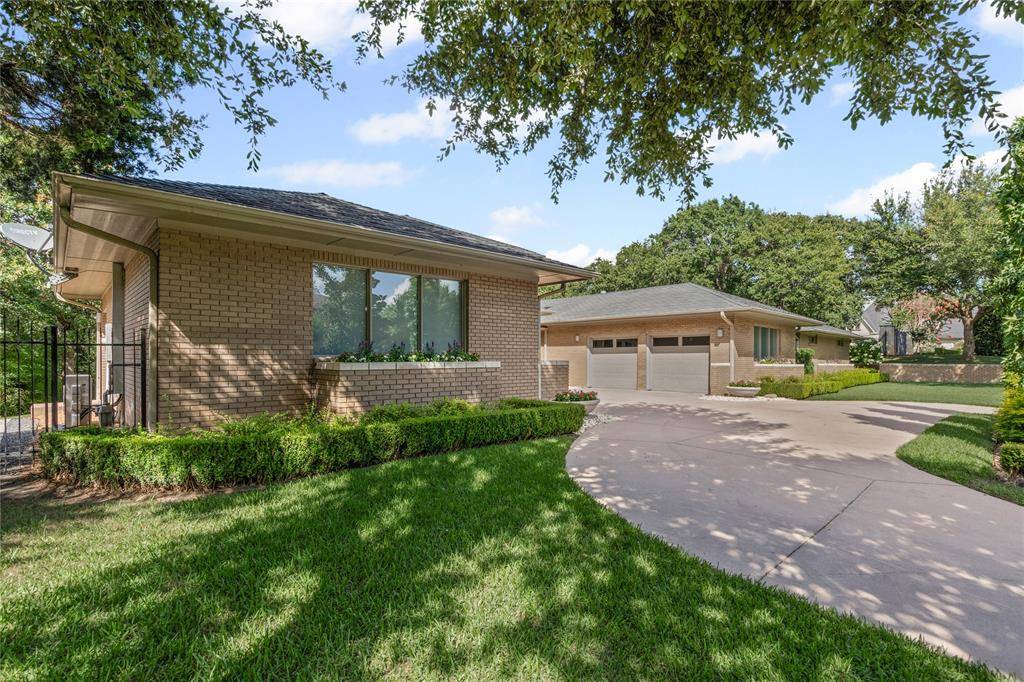1221 Wyndham Hill Lane Southlake, TX 76092
UPDATED:
Key Details
Property Type Single Family Home
Sub Type Single Family Residence
Listing Status Active
Purchase Type For Sale
Square Footage 4,933 sqft
Price per Sqft $506
Subdivision Monticello Add
MLS Listing ID 20985581
Style Contemporary/Modern,Split Level
Bedrooms 5
Full Baths 5
Half Baths 1
HOA Fees $2,360/ann
HOA Y/N Mandatory
Year Built 2010
Annual Tax Amount $27,581
Lot Size 0.636 Acres
Acres 0.636
Property Sub-Type Single Family Residence
Property Description
Location
State TX
County Tarrant
Community Gated, Greenbelt, Jogging Path/Bike Path, Perimeter Fencing, Tennis Court(S)
Direction GPS friendly. From SH 114, go south on White Chapel, R on Continental, L on Potomac, R on Kingsbury Way, (gated community) L onto Wyndham Ct.
Rooms
Dining Room 2
Interior
Interior Features Built-in Wine Cooler, Cable TV Available, Cathedral Ceiling(s), Decorative Lighting, Double Vanity, Eat-in Kitchen, Flat Screen Wiring, Granite Counters, High Speed Internet Available, Kitchen Island, Pantry, Sound System Wiring, Walk-In Closet(s), Wet Bar
Heating Central, Fireplace(s), Natural Gas, Zoned
Cooling Ceiling Fan(s), Central Air, Electric, Zoned
Flooring Carpet, Ceramic Tile, Hardwood, Travertine Stone
Fireplaces Number 1
Fireplaces Type Den, Gas Logs
Appliance Built-in Refrigerator, Commercial Grade Vent, Dishwasher, Disposal, Electric Cooktop, Electric Oven, Gas Water Heater, Microwave
Heat Source Central, Fireplace(s), Natural Gas, Zoned
Laundry Electric Dryer Hookup, Gas Dryer Hookup, Utility Room, Full Size W/D Area, Washer Hookup, Other, On Site
Exterior
Exterior Feature Balcony, Courtyard, Covered Patio/Porch, Rain Gutters, Lighting
Garage Spaces 4.0
Fence Back Yard, Wrought Iron
Pool Gunite, In Ground, Outdoor Pool, Pool Sweep, Sport
Community Features Gated, Greenbelt, Jogging Path/Bike Path, Perimeter Fencing, Tennis Court(s)
Utilities Available Asphalt, City Sewer, City Water, Electricity Available, Electricity Connected, Individual Gas Meter, Individual Water Meter, Natural Gas Available, Underground Utilities
Roof Type Composition,Other
Total Parking Spaces 4
Garage Yes
Private Pool 1
Building
Lot Description Cleared, Greenbelt, Interior Lot, Landscaped, Lrg. Backyard Grass, Many Trees, Oak, Rolling Slope, Sprinkler System, Subdivision, Undivided
Story Two
Foundation Combination
Level or Stories Two
Structure Type Brick,Siding
Schools
Elementary Schools Carroll
Middle Schools Dawson
High Schools Carroll
School District Carroll Isd
Others
Restrictions Deed,Development
Ownership DAvid Disiere, Teresa Disiere
Acceptable Financing Cash, Conventional
Listing Terms Cash, Conventional
Special Listing Condition Deed Restrictions, Verify Tax Exemptions
Virtual Tour https://www.propertypanorama.com/instaview/ntreis/20985581




